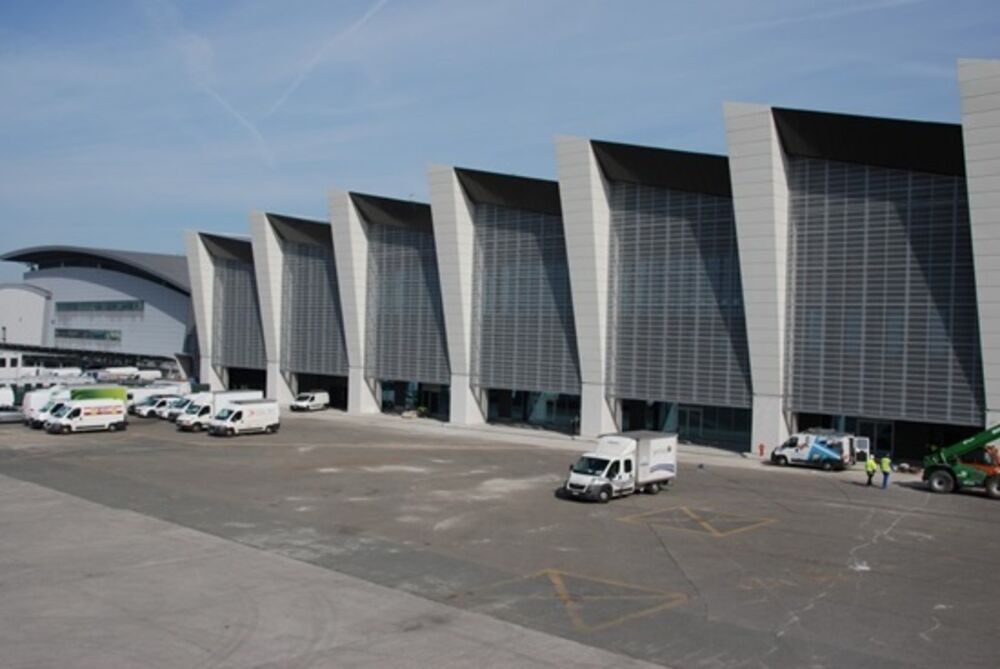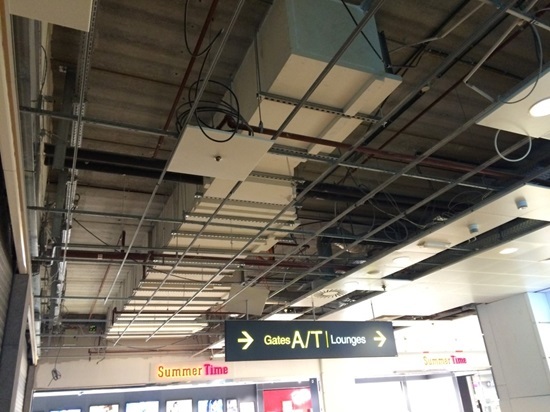Connector, Zaventem, Belgium
Project details
- City
- Zaventem
- Country
- Belgium
- Year
- 2015
- Architect
- Jointventure Chapman Taylor - Buro happold - Moss
- Building type
- Traffic Infrastructure
Description
"Connector" is a new connecting building with a surface area of 32.850m² which connects to the terminal of the airport's main building. This building is not only a passageway, but also houses 4,600m² of cargo area and provides 5,000m² for bars, restaurants and commercial activities.
Obviously, fire safety is of the utmost importance as thousands of passengers pass through here every day.
Applications
- Air and smoke extraction ducts
- Shaft enclosures
- Structural steel and concrete protection
- Masonry wall protection
Related products
- PROMATECT®-100
- PROMATECT®-L500
- PROMATECT®-H



