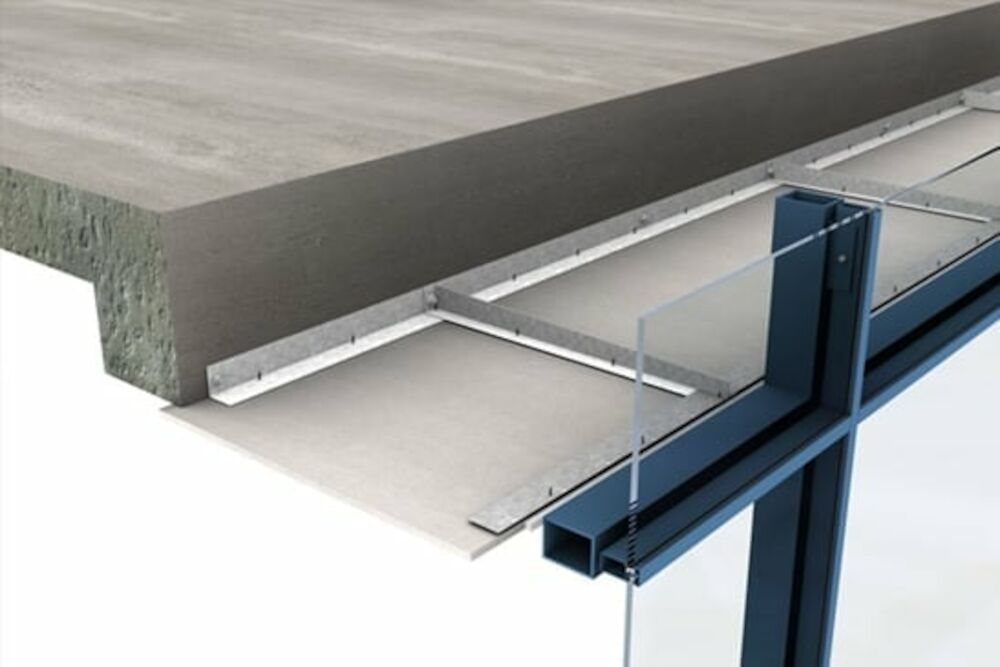Spandrel Wall
A spandrel panel is used generally as part of curtain walling systems. The spandrel panel generally protects vertically up from the top of a floor slab, or down from the underside of a floor slab. Spandrel panels are supposed to deflect fire and prevent spread of flames via the ends of floor slabs.
A spandrel wall is designed to form a separator at any part of a window or an opening in an external wall above another opening in the storey below. The vertical construction projects no further than 450mm outside the lower opening.
Parapet and spandrel walls should normally be approved in accordance with the criteria of BS 476: Part 22: 1987, which is required to satisfy a minimum fire resistance of 60/60/60 (for exceptions please check with local building regulations guidance documents or, if relevant, insurance codes).

