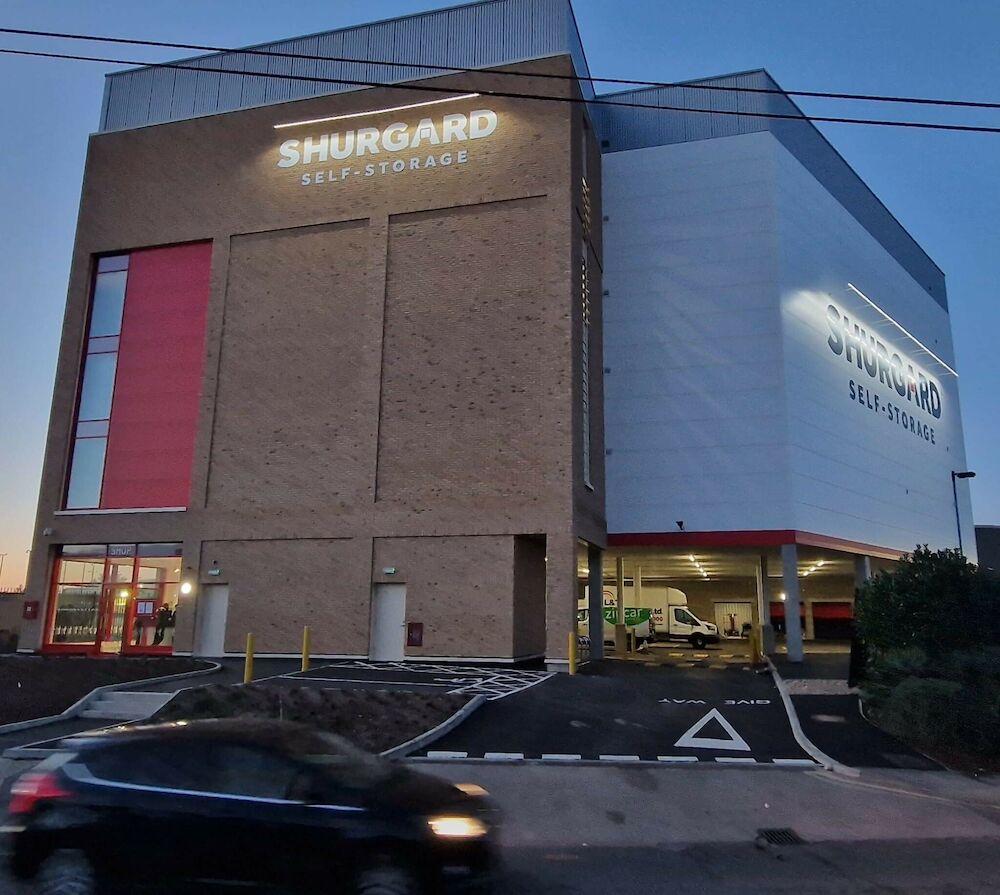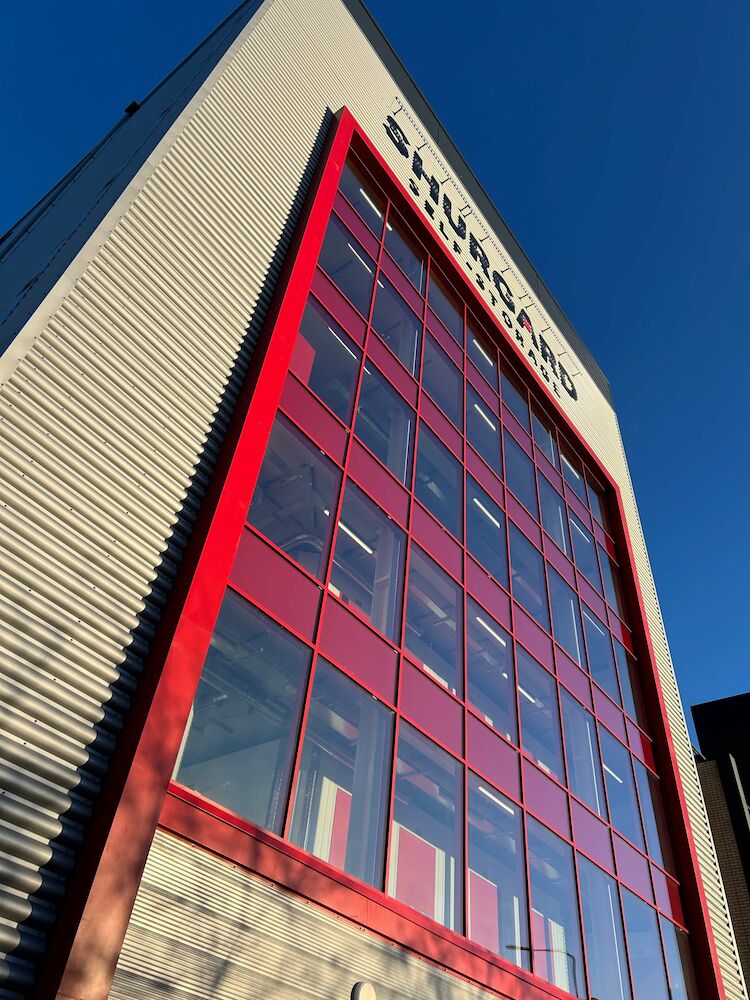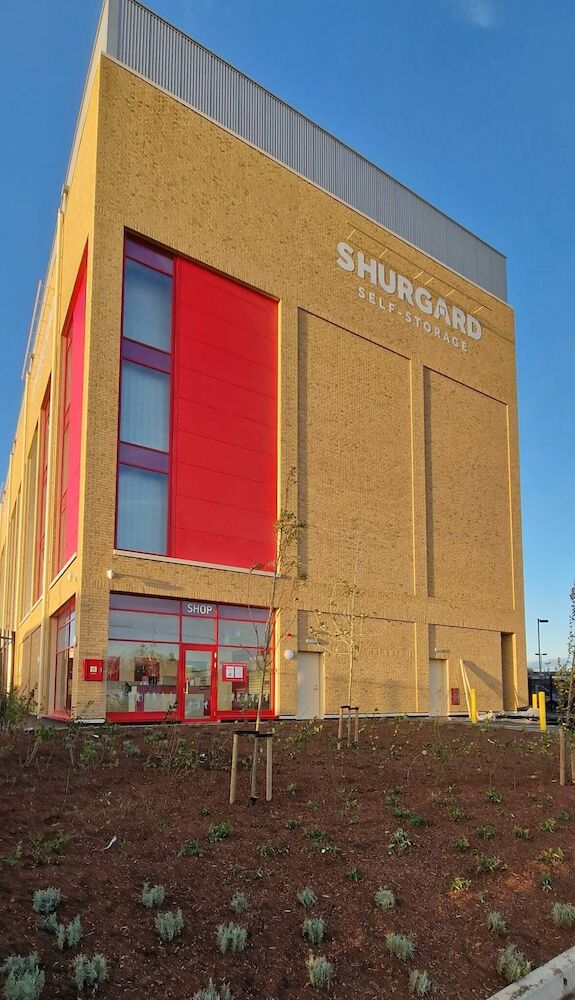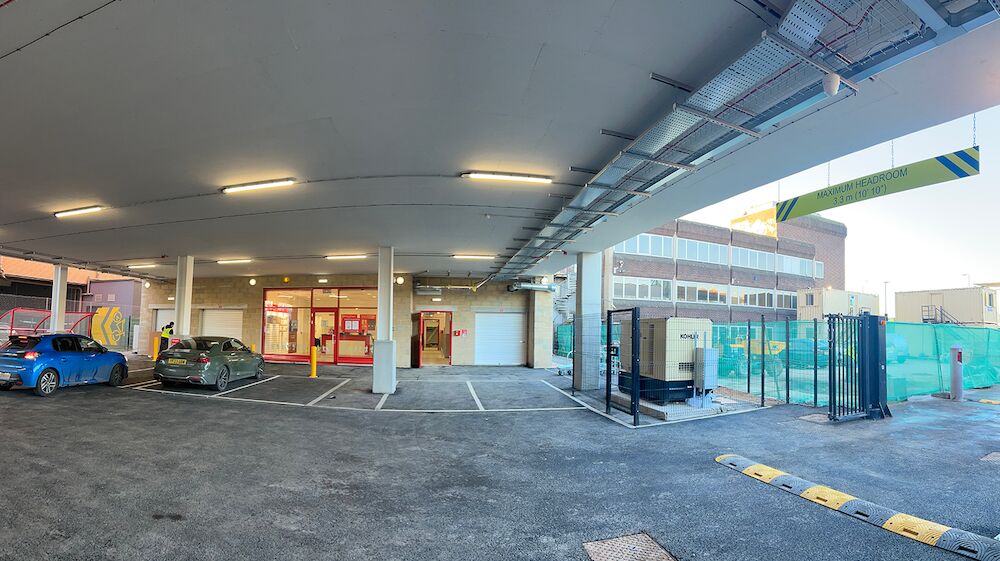Shurgard, London, UK
Project details
- displayName
- Shurgard, London, UK
- Location
- London
- country
- UK
- Year
- 2024
- Sector
- Industrial
Description
Shurgard calls in technical experts from Promat for reassurance on passive fire protection
When planning two new UK sites at Chiswick and Chadwell Heath in London, Europe’s largest self-storage operator, Shurgard, called in technical experts Promat to provide passive fire protection to ensure absolute reassurance on the performance and durability of the systems.
Shurgard is entrusted with the safekeeping of their customer’s property, making the specification of passive fire protection a critical part of the construction of all new facilities.
Both projects were subject to ambitious build schedules, which meant that the specification and installation of the passive fire protection needed to be carried out efficiently, adhering to the highest levels of compliance.
Working with main contractor Appian, Three Sixty Architecture supported Shurgard in the delivery of the new units to ensure maximum letting space, and in identifying the most effective approach for the application of passive fire protection systems, ensuring the right level of protection, backed by fire testing and certification.
In the case of Chiswick and Chadwell Heath, there were certain considerations when specifying the correct products. The mezzanine floor system design had been changed in line with updated EN testing for steelwork, and the PFP specification needed to be revised in accordance with this - and to make sure that the addition of electrical charging points in the car parks could be factored into the PFP design without unduly affecting lettable space.
Promat specialists were involved early on in the design process and provided specialised PFP detailing using its PROMATECT®-250 system to ensure the mezzanine floors were compliant. This ensured the mezzanine scope could be completed with easy installation as well as maximising lettable space.
Another key design consideration was the presence of electric vehicle charging points. The ceilings in the car park needed a solution that would not compromise the lean approach used across the rest of the project. Promat SUPALUX® was specified because it offered a lightweight and space efficient way to provide the required level of fire protection. It could also be installed before the building was made weathertight – further aiding the lean build programme.
Douglas Allan, Project Architect at Threesixty said: “The objectives for Shurgard projects are very clear, and being able to rely on the knowledge the Promat team offers is a big help in making sure the PFP scope is not only safe and compliant, but that it also helps us to keep the schedule to a minimum and maximise the amount of lettable space Shurgard can benefit from.”
Details of how 15,000m2 of PROMATECT®-250 and 850m2 of SUPALUX® products were to be installed were included in a comprehensive specification pack produced by Promat for both sites. This contained all relevant technical information and testing performance in order for installation to be carried out as efficiently as possible.
Joshua Slack, National Specification Manager at Promat said: “Our products and technical support offering are designed to benefit projects just like those Threesixty undertake for Shurgard. They help to make sure that the PFP scope is backed by fire testing and certification but importantly also keeps build schedules lean and maximises available operational areas for businesses where more space means more revenue.
“It’s a pleasure to work with Threesixty and Appian, and it’s great to see that we have a proven but flexible solution that Shurgard can rely on across any new facilities they build.”
For more information about PROMATECT®-250 and SUPALUX®, visit: Promat









