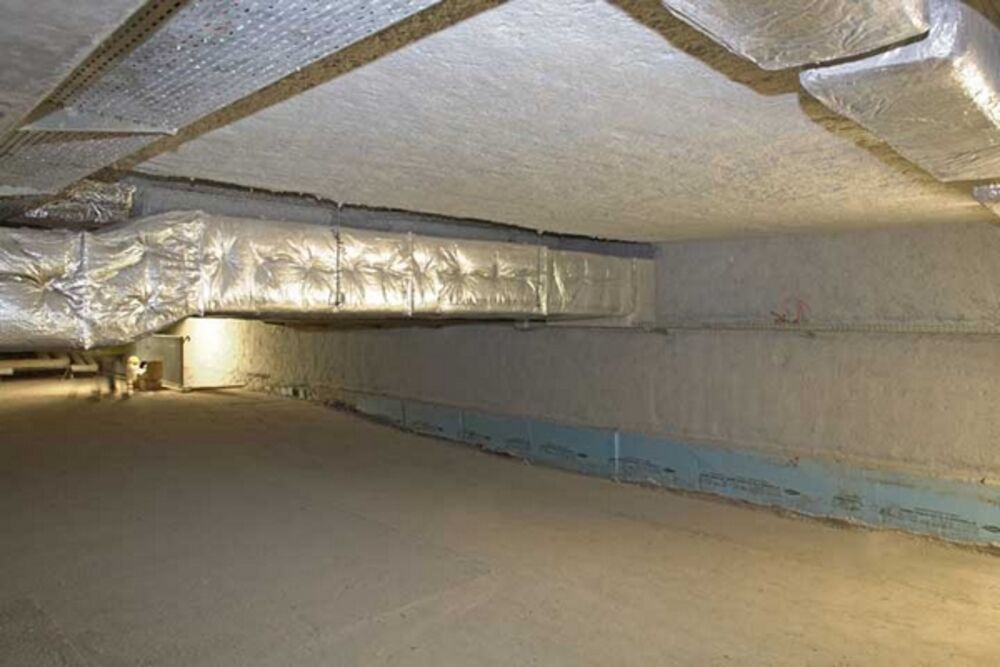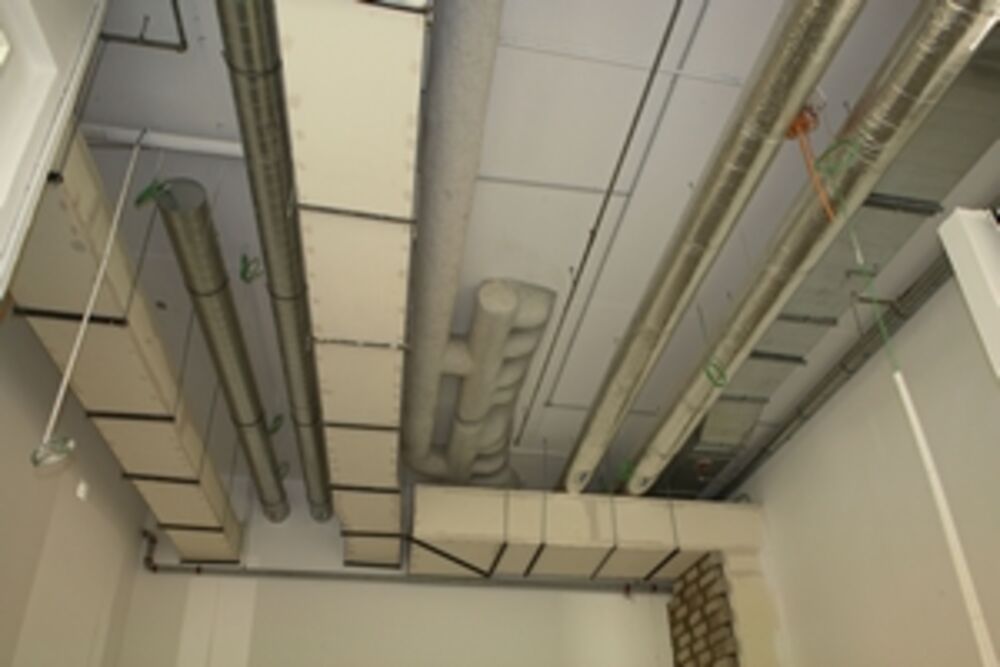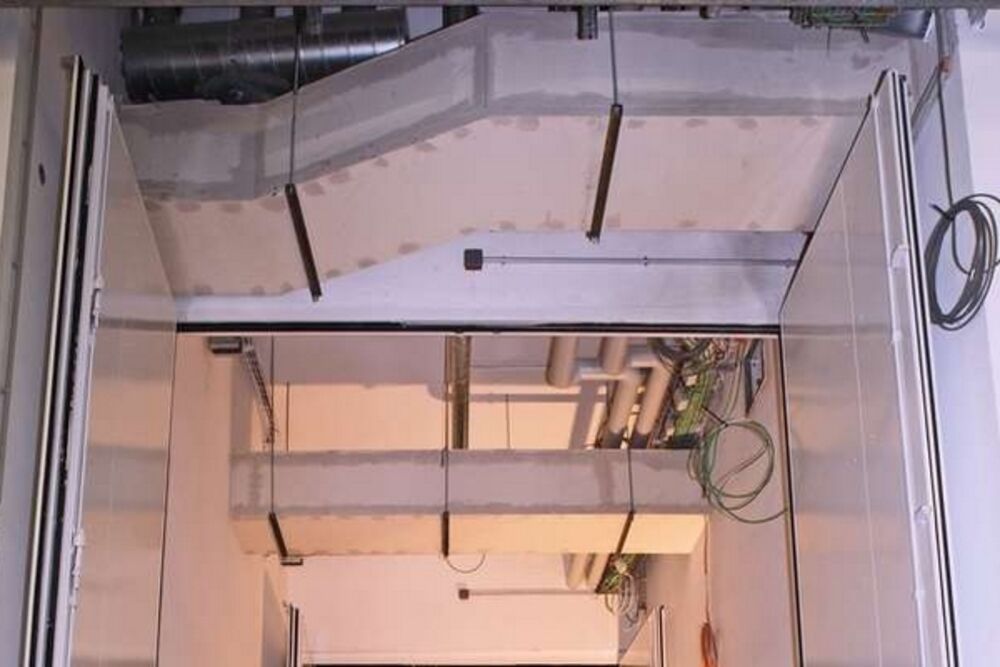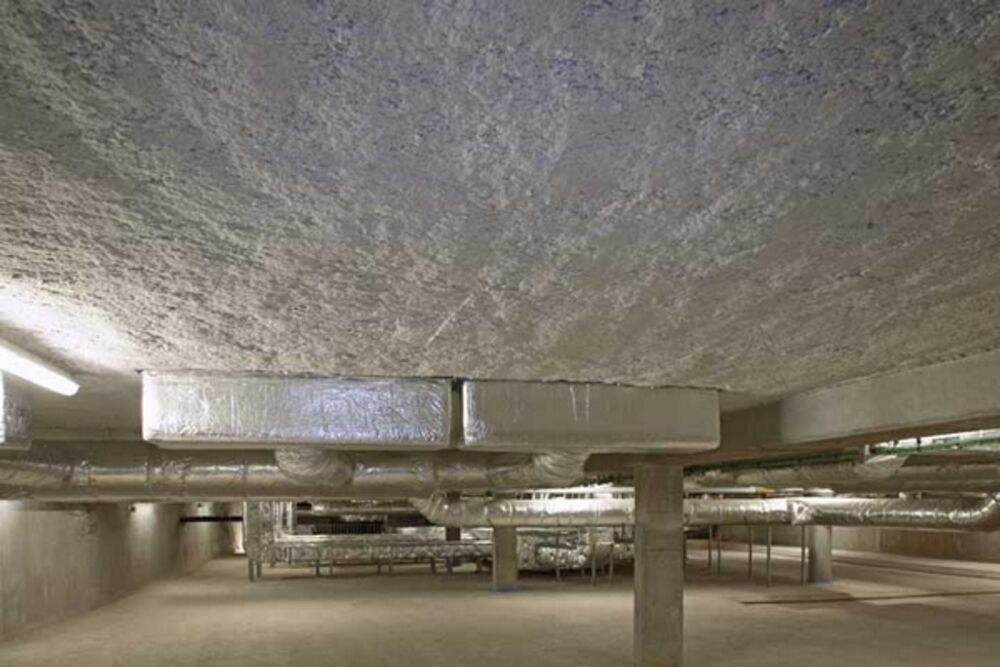Musée du Louvre, Lens, France
Project details
- City
- Lens
- Country
- France
- Year
- 2012
- Architect
- Agence d'Architecture SANNA
- Building type
- Public Buildings
Description
The Louvre-Lens Museum, which is intended to house the temporary collections of the Louvre Museum in Paris, will officially open its doors in late 2012.
The complex, which consists of five glass and metal buildings with a surface area of 28,000 m2, blends harmoniously into the location’s green environment.
Given the exceptional and priceless nature of the works that will be exhibited at the Museum on a regular basis, its fire-protection systems feature among the many major requirements that the architects’ practice has demanded for the building of this contemporary development.
In order to fulfil the building’s many fire-protection system requirements, the Louvre-Lens Museum has selected Promat’s PROMATECT®-L500 boards, which guarantee a high level of fire resistance, as well as its PROMASPRAY® T spray-on coating, for its high thermal insulation performance.
Two areas at the Louvre-Lens site have been fitted with these products: The Museum workshops, where the vertical and horizontal smoke extraction ducts in the Museum’s storage areas and exhibit restoration rooms have been clad in PROMATECT®-L500, an autoclaved calcium silicate board that is particularly fireresistant.
Around 3,000 m2 of smoke extraction ducts, with a diameter of less than 1,200 mm (with no need for internal reinforcement) have been assembled, made waterproof, and laid. This facility, which is classified EI 120 (A1), complies fully with the recent European Standards EN 1366-1 and 1366-8, and with requirements for Public Access Buildings.
The work was completed in three months with a team of four people, and the facility can withstand vibrations, buildings works, and even seismic stresses, in addition to complying with the fire-protection level required.
The under-floor space has been sprayed with PROMASPRAY®-T, a fibrous, dry material that is mainly intended for thermal insulation, but also for protecting the concrete structures located in five under-floor spaces under the Museum’s key strategic exhibition area from fire.
The spraying of a 160-mm thick layer of PROMASPRAY®-T was recommended for the 3,000 m2 of panels, which have an optimal thermal conductivity of 0.046 W/m2.K, in order to meet the requirement for the girded under-floor and concrete slabs, and the walls close to the boiler room to provide a very high level of thermal insulation, and to comply with the required energy performance standards for the building.
This product has received a European technical approval. It also displays other qualities that were not required: a concrete fire-protection function, which is classified A1 and is combined with excellent acoustic control.
In terms of executing the project, a single team of two operators flocked the 3,000 m2 with 65 tonnes of PROMASPRAY®-T within the 3-month deadline that had been imposed. This is how the Louvre-Lens Museum is etting ready to welcome over one million visitors per year.
Its modern and environment-friendly architecture was drawn up and designed according to very tough building safety concepts, in order to protect the greatest masterpieces of France’s cultural heritage. Promat is proud to be part of this initiative, by offering the most advanced products in the passive fire-protection and thermal insulation field.







